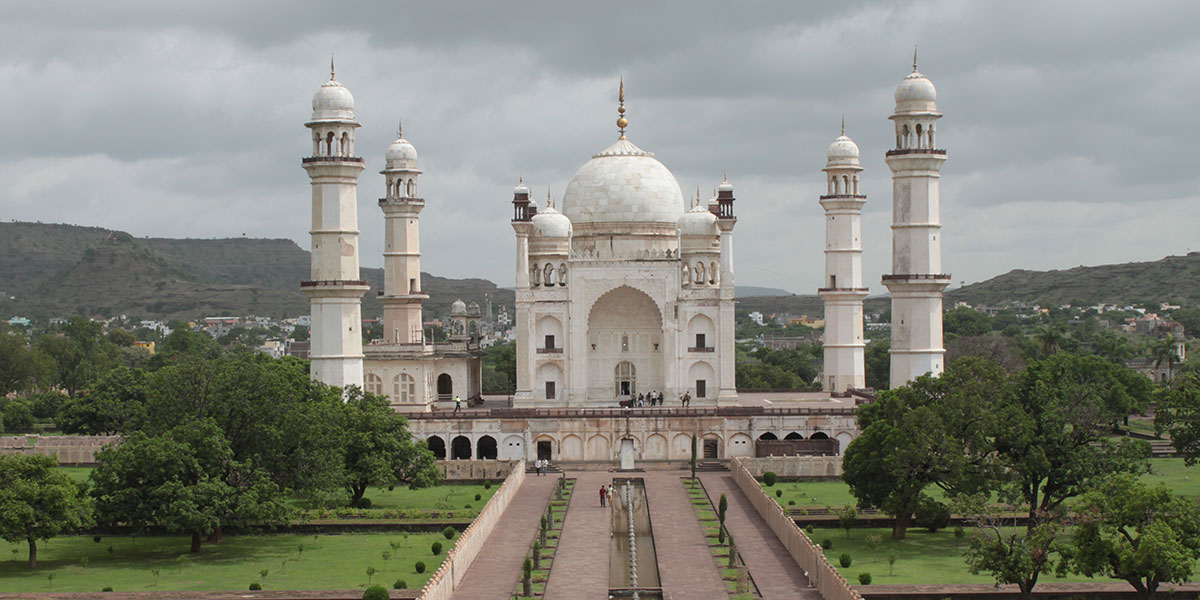The beautiful mausoleum of Aurangzeb’s wife, is believed to have been constructed by Prince Azam Shah in memory of his mother Rabia-ul-Durrani Alias DilrasBanu Begum between circa 1651-1661 CE(19°54'6.52"N; 75°19'12.86"E). An inscription of the main entrance door mentions that this mausoleum was designed and erected by Ata-ulla, an Architect and Hanspat Rai, an Engineer. As the mausoleum architecturally resembles the Taj-Mahal on Agra (1631-1653), it is known as “Taj of Deccan”.
The mausoleum stands within an enclosed area measuring 458 x 275 meters approximately. The main entrance is on the southern side of the outer wall, and at the centre of the three remaining walls are open pavilions, which were used as Mosque, Diwan-e-Aam, and Diwan-e-Khas. These buildings contain beautiful paintings of Mughal and Nizam periods.
The mausoleum is built at the centre of a high platform, with four minarets at its corners. The lower body and the dome of the building are made up of pure marble, decorated with beautiful carvings, whereas the middle portion is of basaltic trap covered with fine plaster, rendered with a marble finish and adorned with stucco work. The grave is simple, devoid of any ornamentation, surrounded with marble screens of exquisite design.
The Mughal garden, Living Water Management System. Pavements which are ornamented with little kiosks, finely worked brass doors Stucco floral motifs on the shell lime plaster, rank Maqbara among the best of the ‘Beautiful Mughal buildings of Deccan’
बीबी-का-मकबरा (19º54’6.52”उत्तरीअक्षांश, 75º19’12.86” पूर्वी देशान्तर), मुगल सम्राट औरंगजेब की बीवी राबिया-उल-दुर्रानी उर्फ दिलरास-बानो बेगम का खूबसूरत मकबरा है| इस मकबरे का निर्माण शहजादा आजम शाह द्वारा अपनी माँ की याद में संभवतः ई. स. १६५१ -६१ में किया गया| मुख्य प्रवेशद्वार के एक पट पर उत्कीर्ण अभिलेख के अनुसार यह मकबरा अताउल्लाह वास्तुविशारद एवं हंसपतराय अभियंता के द्वारा अभिकल्पित एवं निर्मित किया गया| इस मकबरे काढाँचा आगरा के विश्व प्रसिद्ध ताजमहल(१६३१-१६५३) से प्रेरित है और इसलिए इसे “दक्कनीताज”भीकहाजाताहै|
बाहरी दीवार से घिरे मकबरे के विस्तृत आहाते की लंबाई ४५८ मी. उत्तर-दक्षिण एवं २७५ मी. पूर्व-पश्चिम है| बाह्य दीवार के दक्षिण भाग में मुख्य प्रवेशद्वार तथा पश्चिम, उत्तर एवं पूर्व में क्रमशः मस्जिद, दीवान-ए-आम एवं दीवान-ए-खास की रचना की गई| इन इमारतोंमें मुगल तथा निजाम कालीन चित्रकला के साक्ष्य प्राप्त होते हैं|
मुख्य इमारत का निर्माण परिसर के मध्य में एक चौकोर चबूतरे के ऊपर किया गया है, जिसके चारों कोनों पर विशाल उँची मीनारेंहैं| मकबरे का निचला भाग तथा गुम्बज संगमरमर से बनाया गया है, जो विविध अलकरणों से युक्त है| मकबरे का मध्य भाग आग्नेय चट्टान के खण्डों से बना है, जिसपर शंख-चुने की परत चढा कर, गच्चीकारी कला से उसे सुसज्जित किया गया है| मकबरे में स्थित मुख्य कब्र सादा एवं अलंकारविहीन है तथा सुंदर जालीदार संगमरमर के वातायन से घिरी है|
चारबाग पद्धति, पत्थरों से निर्मित जलप्रणाली, ज्यामितीय रचना से युक्त ईटों का गलियारा, पीतल के अलंकृत दरवाजे, शंख-चुने के पलस्तर पर की गई गच्चीकारी, संगमरमर की जालियाँ, आदि, इस वास्तु को दक्कन की “मुगलकालीन सुंदर इमारत” का दर्जा प्रदान करती है|
बीबी-का-मकबरा(19º54’6.52” उत्तरी अक्षांश, 75º19’12.86” पूर्वी देशान्तर )औरंगजेबाची पत्नी राबिया-उलदुर्रानी उर्फ दिलरास-बानो बेगम हिची सुंदर समाधी आहे. हा मकबरा राजकुमार आझमशाहने आपल्या आईच्या स्मरणार्थ इ.स. 1651-61 दरम्यान बांधल्याचे मानले जाते. मुख्य प्रवेश द्वाराच्या पटलावर कोरलेल्या शिलालेखात नमूद केले आहे की, मकब-याची रचना अताउल्लाह, वास्तू विशारद आणि निर्मिती हंसपतराय, अभियंता यांनी केली. मकबरा वास्तु शास्त्रीयदृष्ट्या आग्र्याच्या ताजमहाल (1631-1653) सारखा असल्याने तो "दख्खनचा ताज" म्हणून ओळखला जातो.
बाह्य भिंतीने वेढलेला मकबरा 458 मीटर उत्तर-दक्षिण लांब आणि 275 मीटर पूर्व-पश्चिम रूंद भागात आहे. बाहेरील भिंतीच्या दक्षिण भागात मुख्य प्रवेशद्वार आणि पश्चिम, उत्तर, पूर्व भागात अनुक्रमे मस्जिद, दिवाण-ए-आम आणि दिवाण-ए-खास ची रचना केली गेली आहे. या इमारतींमध्ये मुघल आणि निजाम काळातील सुंदर चित्रे आहेत.
मुख्य इमारत एका उंच चौरस चौथ-यावर मध्यभागी बांधलेली असून त्याच्या चार कोपऱ्यांवर उंच बुरुज आहेत. इमारतीचा खालचा भाग आणि घुमट शुद्ध संगमरवराने बनविलेला आहे जो सुंदर नक्षीने सजवलेला आहे. मकब-याचा मध्यभाग आग्नेय चटृटान तुकड्यांनी बनलेला आहे ज्यावर चुन्याचे प्लास्टर केले असून तो कोरीवकामाने सजवलेला आहे. मकब-यातील मुख्य कबर साधी, अलंकार विहीन असून सुंदर जाळीच्या संगमरवरी पडद्यांनी वेढलेली आहे.
चार बागपद्धती, प्राचीन जलप्रणाली, भौमितिक रचना असलेल्या विटांचा मार्ग, पितळेचे अलंकृत दरवाजे, शंख-चुन्याच्या प्लास्टरवर केलेले पुष्पाकलंरण संगमरवरी जाळी काम, इत्यादी या वास्तूला दख्खनच्या "मुघलकालीन सुंदर इमारत चा दर्जादेते.
TOMB OF RABIA DAURANI (BIBI-KA-MAQBARA)
(1) Brown, Percy.Indian Architecture (Islamic Period), D. B. Taraporevala Sons and CO. Private Ltd., Treasure House of Books, 210, Dr. DadabhaiNaoroji Road, Bombay 1(1968) Page No.: - 111. (2) Edited by Government of Maharashtra, Maharashtra State Gazetteers (Government of Maharashtra) – AURANGABAD District (Revised Edition)., Bombay, Gazetteers Department Government of Maharashtra (1977) Page No.: - 951-952. (3) Hyderabad- A guide to Art and Architecture. Publication Division, Ministry of Information and Broadcasting, Government of India. Page No.: -50.








